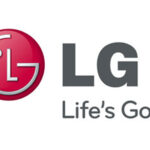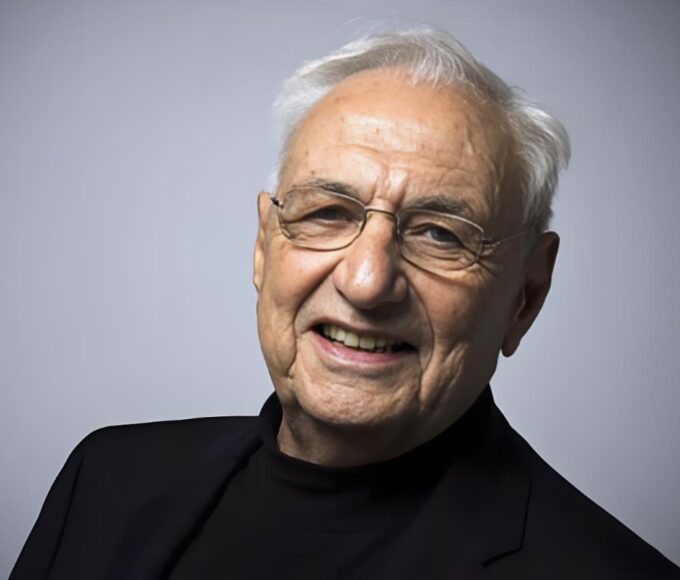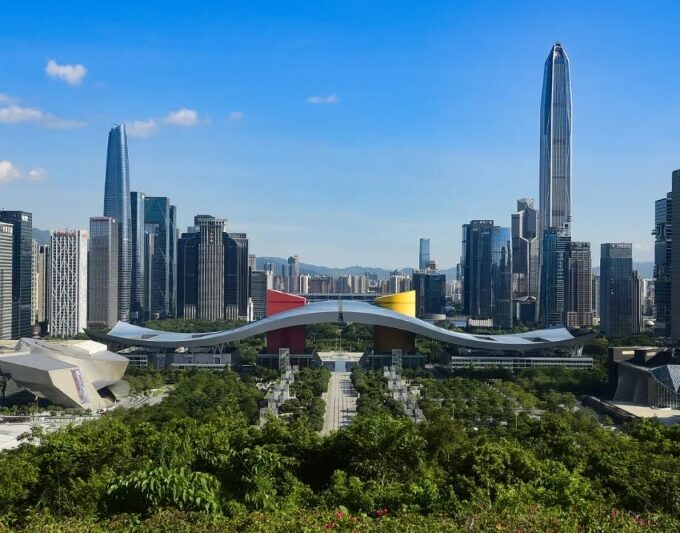Recently, the Ono Municipality in Israel officially issued the completion certificate for Tower D of the Ariel Sharon City Square project, marking the formal completion of Towers C and D. These twin towers, standing at the heart of Tel Aviv’s financial district, not only redefine the local skyline at 340 meters but also set a benchmark for urban renewal and sustainable development in Israel through their green building principles and multifunctional design.
Construction on Towers C and D commenced in March 2021. Standing at 340 meters tall, the towers now serve as a new landmark in Tel Aviv’s financial district. With a total floor area of approximately 50,000 square meters, each tower features 33 above-ground floors housing premium residential units, complemented by a two-level underground parking garage. Strategically located near Tel Aviv’s central transportation hub, the project offers exceptional accessibility and prime location advantages.
The building’s exterior features a streamlined all-glass curtain wall design that not only creates a dynamic, modern visual impact but also integrates multiple eco-friendly technologies. According to reports, this design is projected to reduce energy consumption by 30%. Extensive use of sunshade systems, high-efficiency insulating glass, and intelligent lighting controls exemplify Israel’s advanced approach to green building and sustainable technology applications.
At the architectural design and construction level, the project team confronted the natural environmental challenges of the Middle East, overcoming multiple difficulties through technological innovation. Tel Aviv’s Mediterranean climate brings intense heat and strong winds in summer, while winters are rainy with high air salinity, imposing stringent demands on the building’s wind resistance and corrosion protection. To address these conditions, the construction team employed a high-strength alloy structure as the main framework. The exterior facade utilizes double-layered, environmentally coated glass with a streamlined curved design. This approach not only reduces building energy consumption by 30% but also deflects strong winds through the curved surfaces, effectively mitigating structural impact. The building has been tested to withstand typhoons of up to Category 12 intensity.

As a super-tall mixed-use development integrating residential, office, commercial, and tourism functions, Ariel Sharon City Square is expected to attract numerous international corporate branches, premium hotel brands, and high-end dining establishments. The rooftop observation deck will also emerge as a new tourist hotspot offering panoramic views of Tel Aviv’s urban landscape.
With the project’s completion, its catalytic effect on the surrounding area has already begun to manifest. According to the latest data from Tel Aviv real estate research firm Urban Data, the average price of second-hand residential properties within a 1-kilometer radius of the project has risen by 22% compared to 2021, while commercial rents have increased by 18%. Surrounding real estate values show a clear upward trend, with enhanced commercial vitality and residential quality. Residents now enjoy abundant, convenient lifestyle services within walking distance. This project not only redefines Tel Aviv’s urban skyline but also signals the city’s growing competitiveness within the global financial and innovation landscape.












