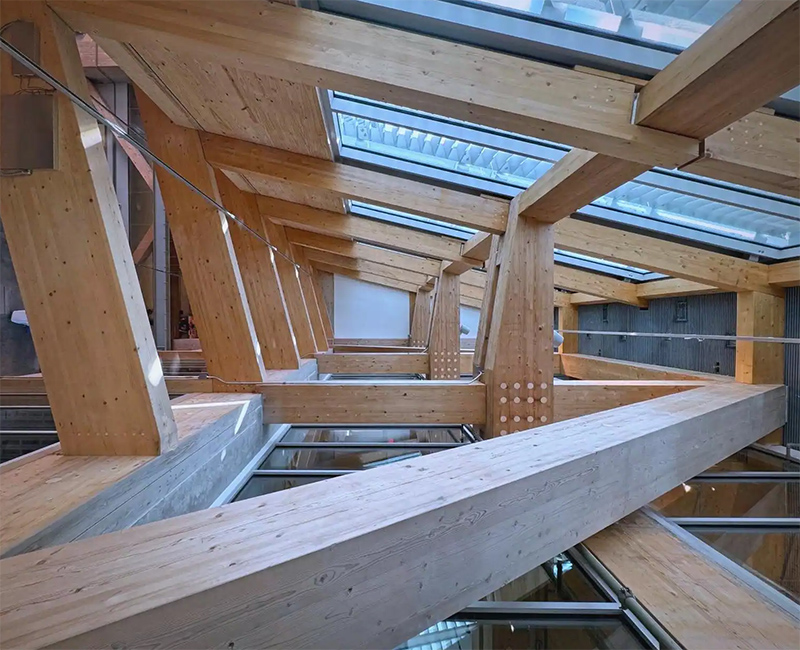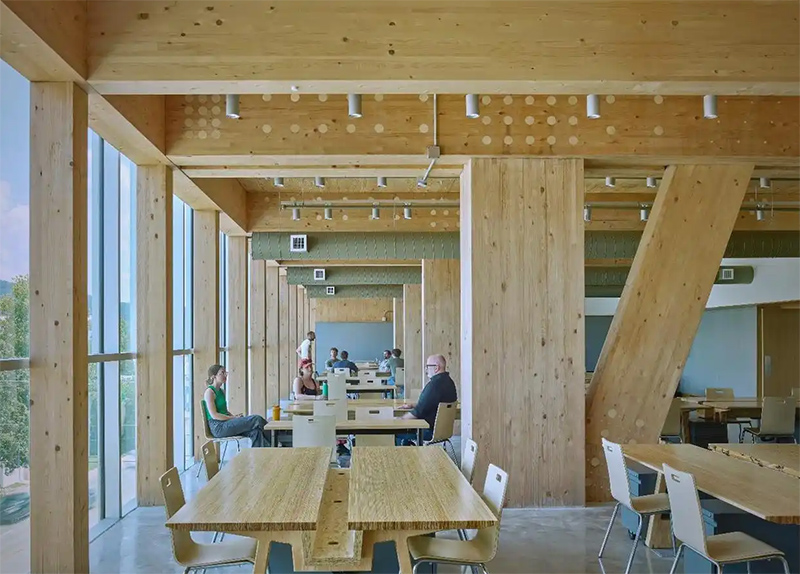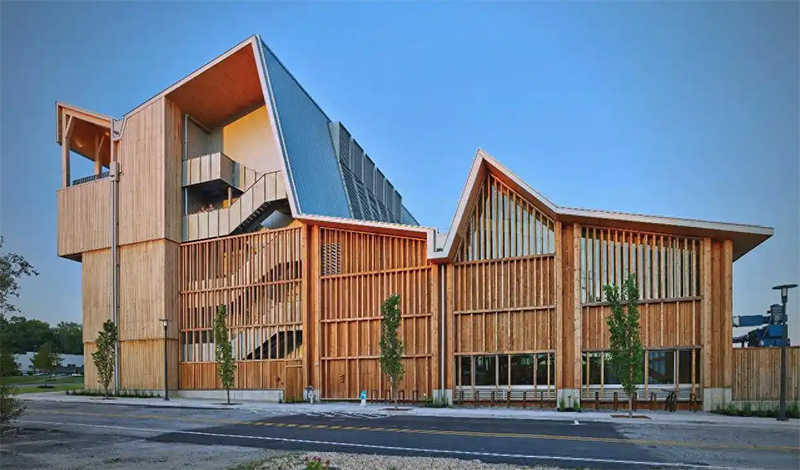A university building in Arkansas, USA, has garnered widespread attention for its innovative timber structure, becoming a global trend on social media and earning acclaim from industry insiders, who promise it will become a “future North American landmark.” Located along Martin Luther King Jr. Boulevard in Fayetteville, Arkansas, the Anthony Timberlands Center for Design and Material Innovation provides spacious work and study spaces for faculty and students at the University of Arkansas’ Fay Jones School of Architecture. Its exterior, a low-slung wooden shed, gradually rises upward, where the roof’s lines suddenly shift, curving and folding upwards and then folding downwards, creating a staccato slope that contrasts beautifully with the glass facade facing the highway. Through the glass, visitors can glimpse the bustling construction site within: dancing robotic arms, humming drills, sliding gantry cranes, and large wooden components all paint a picture of the future of low-carbon timber architecture.
Background on Timber Innovation
Arkansas, a state surrounded by vast forests, has a rich history in the timber industry. However, the industry has long been limited to the simple production of pulp and dimension lumber. To break this mold, the Fay Jones School of Architecture at the University of Arkansas is actively introducing Nordic forestry concepts to inject innovation into the local architecture industry. He stated, “In Arkansas, where forest cover reaches 60%, we hope to give students a deeper understanding of the real world and a deeper understanding of the industry. At the same time, we also hope to use the school’s power to drive the entire industry forward.”

The project was jointly developed by Dublin-based Grafton Architects and local firm Modus. Grafton co-founder and Pritzker Prize winner Yvonne Farrell said in an interview, “We aimed to create this building as a profound narrative of wood. Through the diverse uses of wood—cutting, carving, splicing, weaving—as well as innovative assembly and layering techniques, we fully demonstrate the diverse possibilities of wood in architecture.”
Internal Structure
The six-story glass facade, facing the busy highway, stands out strikingly. Inside, towering wooden columns descend from the six-story ceiling, interwoven with equally massive beams to create a spectacular display. These beams bear not only immense weight but also support a five-ton gantry crane, enabling full-scale architectural prototypes to traverse the building. A massive queen column truss in the ceiling silently supports the weight of the two-story studio and auditorium, creating an expansive, column-free space below.

The school not only incorporates the latest design concepts into furniture design, but also launched a project to encourage students to design and create prototypes of studio desks. Using a combination of plywood and oriented strand board (OSB), the students’ design showcases their design thinking and meticulous craftsmanship. Throughout this building, where wood is central, the staircase is clad in white oak, the handrails in cherry, and the outdoor terrace flooring in blackthorn—each feature cleverly serves as a “textbook on wood.” This meticulous selection and use of wood not only demonstrates the building’s ingenuity in material choice but also further enhances its overall beauty and unique character, achieving a harmonious integration of structure, function, and material application.
Future and Development
Guided by the principle of fully utilizing local forestry resources, McCain actively promotes industry-education integration with local governments. Through seminars and other activities, he strives to promote the application and development of wood throughout the state. Through innovative design and material application, the building conveys a new architectural culture, exploring the integration of sustainable wood use and modern technology, and providing a new direction for the construction industry.

From the textured cobblestone terrace on the building’s end, visitors can overlook the nearby forest, experiencing the harmonious coexistence of nature and architecture. Recently, students have been exploring the latest developments in 3D printing using waste sawdust, experimenting with combining it with clay and soil to expand their creative space. John Foran, head of the college’s Urban Design and Construction Studio, stated that with the completion of the new workshop, the studio will be able to better integrate traditional techniques with advanced manufacturing, provide ample space for large-scale creation, and streamline loading and unloading processes, ensuring a seamless transition from creation to transportation.
The Anthony Timberlands Center for Design and Material Innovation has become a leader in wooden architecture thanks to its unique design concept, innovative structure and functionality, and diverse use of wood. This not only brings new hope and opportunities to the local forestry industry but also provides new inspiration and direction for the construction industry. Shelly McNamara, co-founder of Grafton, noted that while composite structures are often the optimal solution, the unique appeal of wood as a building material cannot be ignored. They are committed to conveying cultural values through architecture, making this building a three-dimensional textbook that embodies the spirit of the university.












