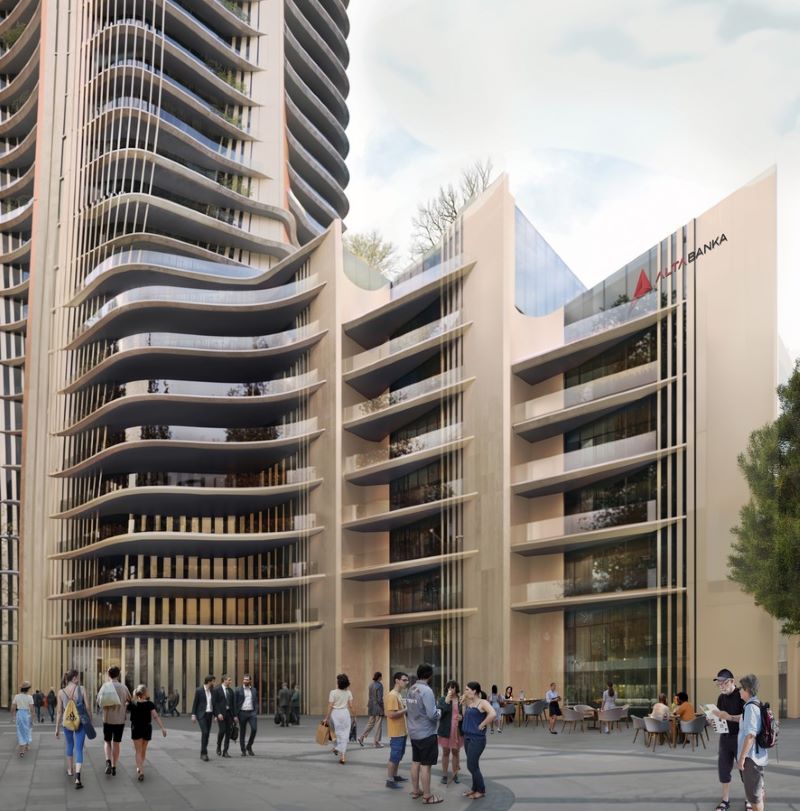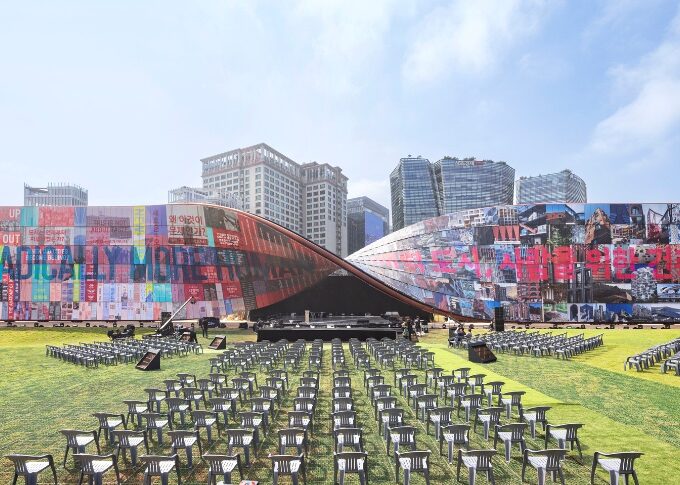Zaha Hadid Architects Wins Alta Bank Tower BidZaha Hadid Architects, in collaboration with Bureau Cube Partners, has secured the international architecture competition to design a new tower for Serbia’s Alta Bank in New Belgrade. The project, envisioned as a mixed-use complex, will integrate the bank’s new headquarters with residential units, rental office spaces, and retail and dining areas within a public plaza. This collaboration follows the two firms’ joint success in 2025, when they won the proposal to design Belgrade’s new Nikola Tesla Museum.
Project Location & Accessibility
The 35-story tower will be situated in New Belgrade’s Block 32, adjacent to the Merkator Shopping Center. It will also be within walking distance of Ušće Park, which lies at the confluence of the Sava and Danube rivers, placing the development in the city’s expanding business district.
Connectivity to other parts of Belgrade will be facilitated through multiple public transport options, including buses, trams, and the BG Voz urban rail network. A planned Merkator subway station will be located near the site, further enhancing accessibility. A pedestrian-friendly public plaza, lined with shops and cafes, is designed to serve as a central hub for residents, office workers, visitors, and students and scholars from nearby university centers.
Design Layout & Functionality
The proposed design of the Alta Tower focuses on blending public and private uses within a single development. The podium section of the building will feature terraces and gardens, creating outdoor spaces and improving natural light penetration into the interior. The development prioritizes pedestrian movement, offering open and easily accessible public areas, while also housing two Alta Bank branches along Zoran Đinđić Boulevard to facilitate direct customer service.
In terms of functional layout, the lower floors and podium will serve as Alta Bank’s headquarters. The upper levels of the tower will contain residential units, with views overlooking the Danube River valley and Belgrade’s old town. The podium will also include additional rental office floors, designed with a focus on flexibility and convenience. Meanwhile, the tower’s top floors will house executive offices, equipped with outdoor terraces that provide panoramic views of the entire city.

Environmental & Construction Strategies
To adapt to Belgrade’s temperate continental climate, the design incorporates a range of environmental strategies aimed at enhancing occupant comfort and reducing energy consumption. A natural ventilation system will be implemented throughout the tower and podium. Vertical louvers on the building’s facade will minimize solar heat absorption while creating a gradient between transparent and opaque sections, highlighting the tower’s sleek, flowing form.
Zaha Hadid Architects noted that the project will emphasize local sourcing and modular construction efficiency. Materials and systems used for the development will be procured within Serbia, a measure intended to optimize both environmental sustainability and economic benefits for the local market.
Recent International Architectural Wins
The latest news from other international architectural competition , OUALALOU+CHOI has won the bid to design the new Casa Sud train station in Casablanca, Morocco. Foster + Partners, in partnership with MANICA, has been selected to design a new stadium that will replace Milan’s historic San Siro Stadium. Additionally, Henning Larsen Architects has unveiled its winning proposal for a public swimming and sports facility in Gothenburg, Sweden—a project intended to strengthen the city’s community-focused and health-oriented spatial network.










