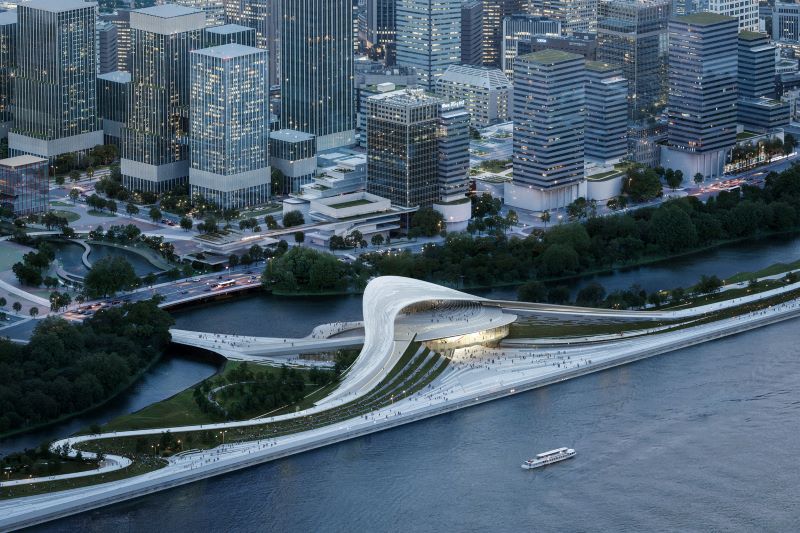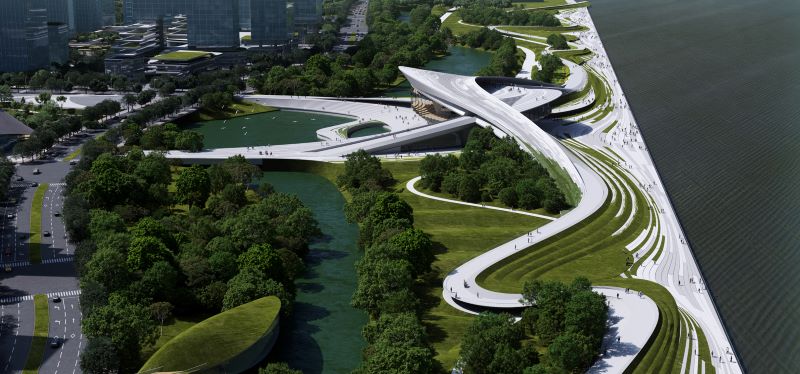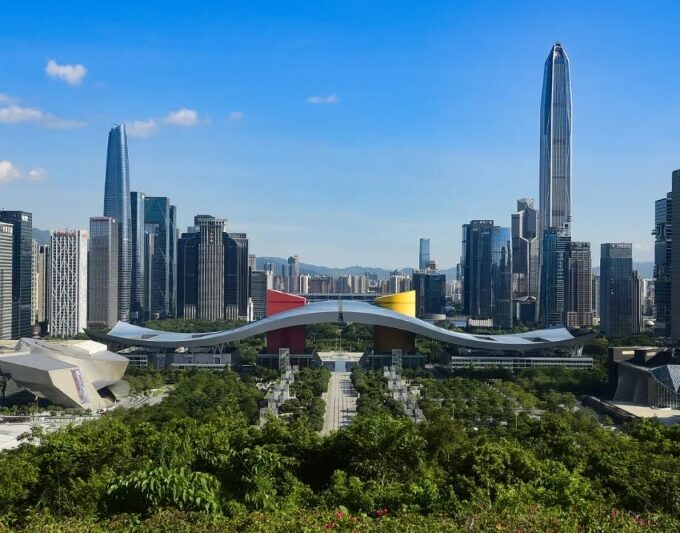Snøhetta has emerged victorious in the design competition for the Qiantang Bay Art Museum, a new cultural landmark within the Qiantang Bay Future Headquarters Base development in Xiaoshan District, Hangzhou, China. The project is a collaborative effort between Snøhetta, Zhejiang University Architectural Design & Research Institute Co., Ltd., and Buro Happold, encompassing architecture, landscape architecture, and interior design with a total area exceeding 18,000 square meters.
Project Location & Core Vision
Nestled in Hangzhou’s expanding urban area along the Qiantang River, the museum is poised to become a key destination for art, culture, and public life. Strategically situated at the intersection of the Qiantang River and the Central Water Axis, it boasts prime accessibility with direct subway connections and unobstructed visual corridors to both water systems.
Snøhetta’s design concept centers on integrating the site’s dual nature—nature and urbanity—framing water flow as a metaphor for the passage of art and culture over time. Touted as an “Imaginary Gateway,” the museum seeks to link the region’s cultural clusters with the riverfront, symbolically channeling the creative energy of Hangzhou’s urban core toward its iconic natural landscape.
Architectural & Landscape Design
The building comprises two intertwined, wave-like volumes, drawing inspiration from the fluidity of water and the connecting structure of bridges. This layout organizes all circulation around a central node, fostering a dynamic public space that encourages exploration and interaction. Undulating terrain guides visitors through the site, offering a rhythmic sequence of indoor and outdoor experiences that culminate in a rooftop terrace, providing panoramic views of the Qiantang River and the city skyline.
In terms of landscape design, winding paths extend the site’s topography into the building, blending architectural form with the natural environment. To the north, a riverside trail leads to elevated viewing points. To the east, a bridge-like walkway transitions from the urban setting into the museum interior. At ground level, a central portico serves as both a spatial hub and a symbolic gateway, directing visitors toward the water and framing striking vistas of the Qiantang River. Inside, the core area houses main exhibition halls, surrounded by open spaces dedicated to social interaction, education, and cultural exchange activities.

Related Waterfront Projects Worldwide
The Qiantang Bay Art Museum joins a series of notable global projects that leverage waterfront settings to enhance cultural and urban experiences.
In Hanoi, Vietnam, Renzo Piano Building Workshop (RPBW)’s Isola della Musica—a new opera house and convention center—has recently broken ground, embracing the city’s aquatic surroundings.
In Australia, Rogers Stirk Harbour + Partners (RSHP) announced the completion of the Barangaroo South Masterplan in Sydney. The 15-year redevelopment project successfully reconnects the city’s northwest harbor edge with the urban center.
In Rouen, France, Bjarke Ingels Group (BIG) unveiled designs for a new convention center, featuring a striking wooden roof that echoes the city’s historical ties to water.
Earlier this year, MVRDV presented plans for rock-shaped tourism facilities and infrastructure along the coastal area of Jialeshui, a scenic spot at Taiwan’s southernmost tip, integrating seamlessly with the coastal landscape.
These projects, alongside the upcoming Qiantang Bay Art Museum, demonstrate a global new trend of harmonizing architectural innovation with waterfront contexts, creating vibrant, accessible spaces that celebrate both natural and cultural heritage.












