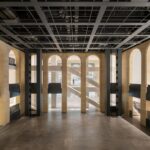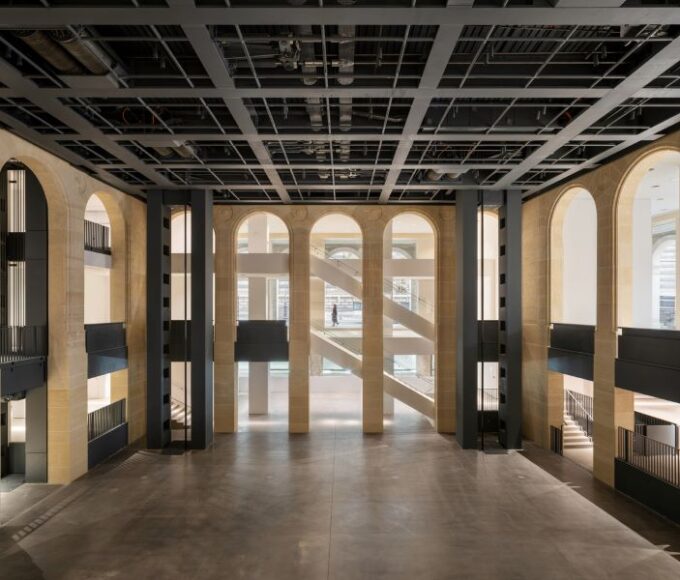Kindergarten architecture stands as a distinctive realm where design and imagination converge. Beyond fulfilling basic functions of shelter and utility, it plays a pivotal role in shaping young children’s curiosity, gaming experiences, and social interactions. Tracing its developmental trajectory, kindergarten design has undergone a profound transformation alongside the evolution of educational concepts — shifting from a focus on simplicity and practicality to well-thought-out planning that ignites passion for learning and exploration. In this process, kindergartens have transcended their role as mere “backdrops” and evolved into “silent educators” that nourish children’s emotional, cognitive, and physical development.
Today, kindergartens have emerged as a key testing ground for architects to experiment with unconventional design concepts. A host of innovations have emerged in aspects such as integration with nature, color and shape application, community-oriented design, and spatial layout, enabling architecture to deeply engage in children’s growth and development.
Seamless and Playful Integration with Nature
Kindergartens that incorporate nature into their design break free from the constraints of classroom walls. Through features like open courtyards, covered corridors, and rooftop playgrounds, they allow children to move freely between indoor and outdoor spaces, experiencing changes in light, wind, and seasons during their daily activities. This transparent design not only promotes children’s physical activity, fosters their spatial awareness and sensory consciousness but also helps them establish a close connection with nature.
From an architectural perspective, such kindergartens typically adopt low-rise, transparent structures built around gardens or playgrounds, with vegetation, water, and terrain serving as core design elements. Meanwhile, the use of natural materials and eco-friendly construction methods enhances the integration of the building with the surrounding landscape, creating a space that is both protective and conducive to exploration. Moreover, this design subtly cultivates children’s environmental awareness, turning the kindergarten into a small-scale ecosystem that supports children’s healthy growth in a natural atmosphere.

Ingenious Use of Colors and Shapes
Colors and shapes are fundamental tools in kindergarten design, exerting a profound impact on how children perceive and interact with space. Bright building exteriors, playful geometric shapes, and sculptural interior designs can capture children’s attention, stimulate their imagination, and transform the educational environment from a “passive learning venue” into a “place of exploration and discovery.” Additionally, these visual design elements help children identify directions, construct spatial cognition, and move freely within the building.
In terms of architectural design, clever shape designs break away from rigid layouts. Curved walls, irregular blocks, and staggered structures of varying heights create dynamic spaces that match children’s scale, encouraging free movement and exploration. The use of colors highlights the sense of rhythm and hierarchy in the space, creating a joyful and interesting atmosphere. It conveys the concept that “learning can be both organized and fun,” allowing architecture to truly participate in the educational process.

Community-Oriented Design Transformation
Contemporary kindergartens are breaking beyond the boundaries of a single educational function and moving toward becoming community social hubs. In the latest design trend, through optimized physical spaces and functional planning, they actively welcome the participation of families and neighbors, host community activities, and build a bridge of communication between the school and the urban-rural environment. This community-Oriented policing design fosters a sense of belonging and communal awareness among children and community members, realizing the in-depth integration of learning and social life.
From an architectural standpoint, such kindergartens are often equipped with multi-functional halls and shared outdoor spaces, and adopt flexible circulation and entrance designs. These features not only meet the needs of private activities but also can host large-scale community events. This not only makes the kindergarten a landmark building in the local area and enriches community life but also embeds early childhood education into a broader social network, enhancing children’s sense of social integration.

Innovative Experiments in Spatial Layout
Kindergartens have become a “testing ground” for innovations in spatial design. Traditional classroom layouts have been replaced by open floor plans, interconnected building blocks, multi-level spaces, and other designs. In the latest design trend,Children can move through the building like exploring a landscape, which not only stimulates their curiosity but also adapts to diverse learning methods, blurring the boundaries between learning, playing, and socializing.
From an architectural perspective, these innovative layouts rely on flexible and modular designs. Through elements such as movable partitions, staggered ceilings of varying heights, and carefully arranged alcoves, they create rhythmic spaces that can meet the needs of group activities while also providing corners for solitude. At the same time, the design incorporates circulation areas and transition spaces into the “learning environment,” subverting the inherent perception of traditional corridors and classrooms, and allowing the kindergarten space to continuously “evolve” in line with children’s growth and the development of their imagination.
As early childhood education continues to gain importance in modern society, the role of kindergarten space design in nurturing the next generation has become increasingly prominent. The innovative practices in integrating with nature, utilizing colors and shapes, focusing on the community, and optimizing spatial layout not only reflect the progress of architectural concepts but also embody the humanistic care for children’s growth. In the future, as educational concepts and architectural technologies continue to advance, kindergarten architecture is expected to play an even more profound role as a “silent educator,” laying a solid foundation for children’s all-round development.












