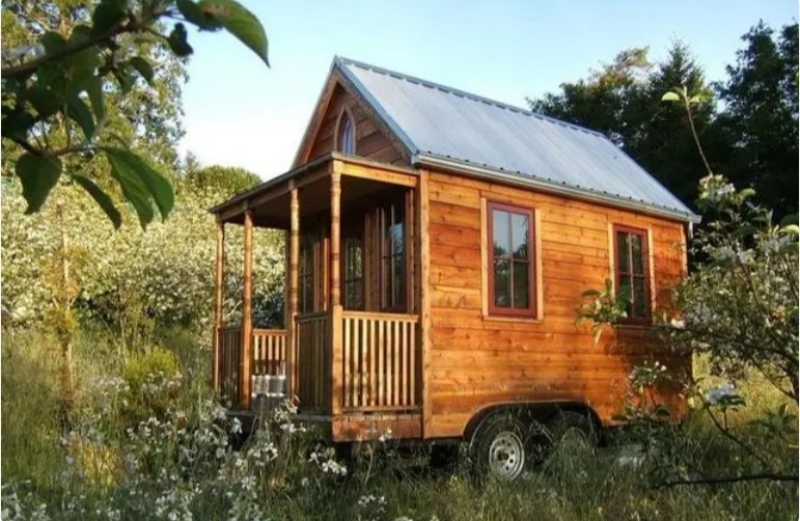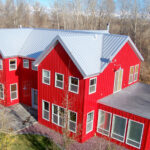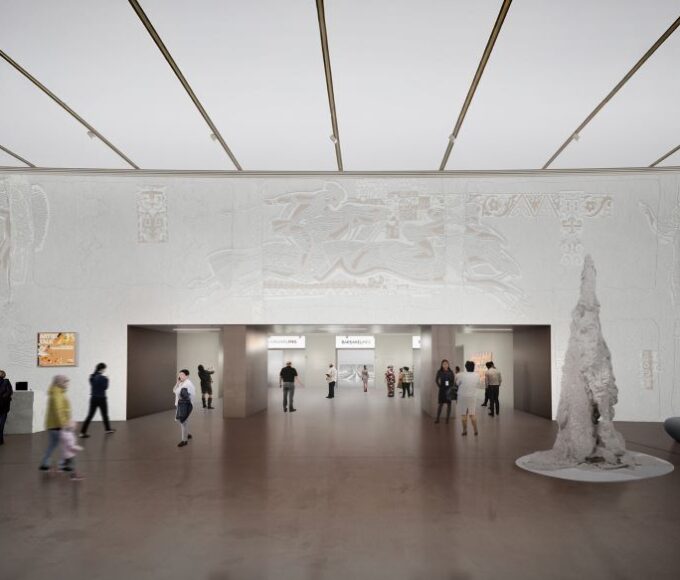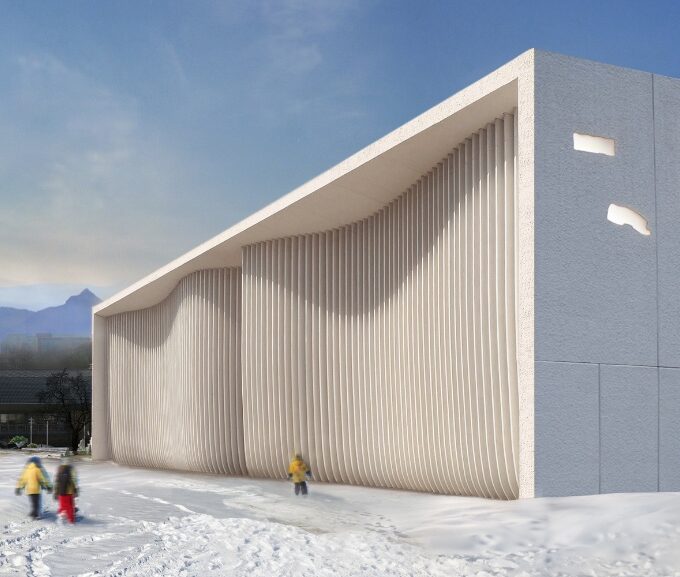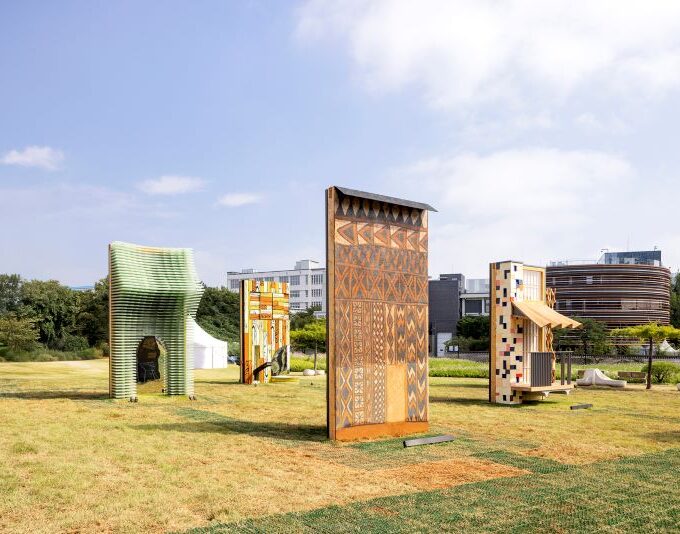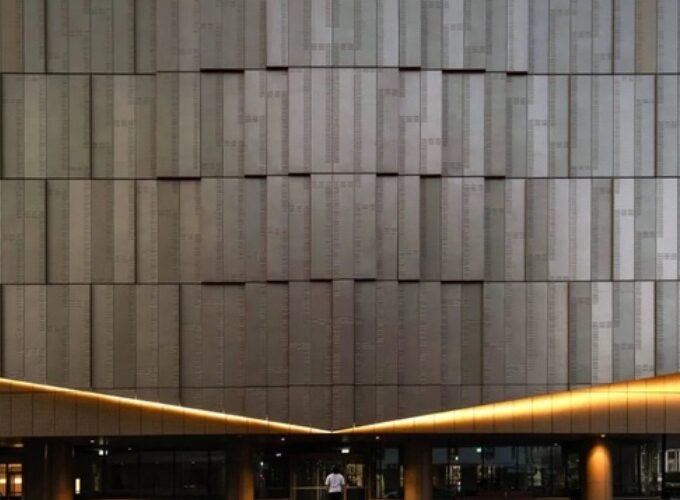Former architecture student Gordon Nelson has always been fascinated with alternative structures used as homes. Almost a year ago he began work on a tiny home in Manhattan, MT. “My needs are modest; it’s just me and the dog,” he says. “It just needs to be enough to keep the rain off my head.”
Gordon is joining the Tiny House Movement, where people build homes ranging from 80 to 1,000 square feet on trailers or without a foundation. The majority of tiny homes range from 100 to 130 square feet. Many people, like Gordon, are drawn to these structures for the simplicity of living and cost effectiveness. A tiny house averages $23,000 if built by the owner while standard sized houses average $272,000.
Gordon’s tiny house is built on a trailer capable of supporting 12,000 pounds. The ground floor is 8×24 feet with an 8×10 foot sleeping loft, making the home a cozy 272 square foot space. “It has almost anything you could want,” Gordon says. “The starting point of the design was the soaking tub.” Along with the 4×2 foot and 2 foot deep refurbished livestock tub, the house will feature a 3/4 height fridge, an 18 inch dishwasher, and an all-in-one washer and dryer.
Aside from being a tiny house, Gordon’s structure is uniquely shaped with a roof and walls bent into an arch, inspired by Victorian architecture. “I wanted something that was a little Steam Punk in character,” he explains.
To fit this style and provide maximum protection, Gordon chose two 1/2×1/2 corrugated Brimstone steel siding. “There will be some copper and brass accents, so the Brimstone was the best match for that,” Gordon says.
The corrugated metal siding panels are durable enough to survive Montana’s hard winters, hail storms, and wild weather. It will also create a water barrier to ensure his tiny home stays warm and dry. The best part is the corrugated metal siding panel will easily fit into his design. Gordon says, “The walls become the roof, so I needed something that would flow from the walls to the roof.”
Gordon is hoping to move into his new tiny home by October. He has created the frame and put in the insulation. The windows have recently been installed and he is anxiously awaiting the arrival of the metal siding.


