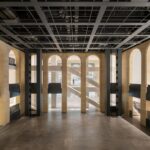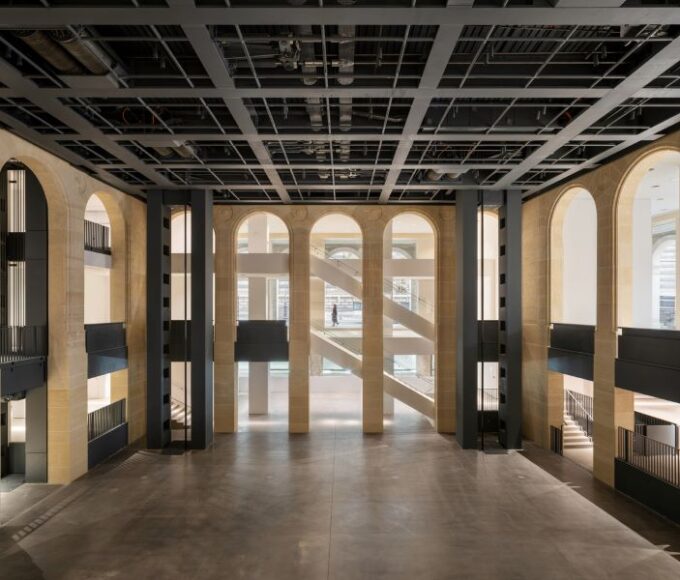Project overview
Project: Bridge House
Builder/Designer: Dan Brunn Architecture & MODAA Construction
Materials Used: 7/8″ Corrugated Fence in A606 finish
Unconventional, innovative, and embodying the latest technology, the Bridge House located in Los Angeles, California is everything you’ve ever wanted from your dream home. With a stream running right through the center of the property, this project was a unique challenge for all those involved.
Opportunities Instead of Challenges
One of the biggest opportunities the designers and builders faced was integrating the surrounding environment of the building site with the home — mainly in regards to the stream flowing right through the center of the building site! The architectural team and building team collaborated together and designed the home to be built right over top of the stream. The Bridge House is a one-level home that spans 210 feet across the stream, and is located in Hancock Park, Los Angeles.

BONE Structure Innovative Building
BONE Structure is a building process which uses industrialized inspiration to offer new builds design freedom, energy efficiency, and amazing precision. BONE Structure homes produce minimal on-site waste, are readily Net-Zero energy, and don’t require specialty tools to assemble. Choosing to use this building tactic helped the team make greener choices and get the job done in a timely manner.
The BONE Structure method uses a steel construction system, which provides many unique advantages over other prefab homes. This system allows for custom builds on challenging job sites, much like the Bridge House’s property. Their systems help homes and other buildings reach different LEED certifications. It also combines traditional post-and-beam structures with an integrated, energy efficient solution for the thermal envelope. Overall, using BONE Structure turned the Bridge House into a green, innovative job site that is a prime example for future builds looking to incorporate the latest technology.

Incorporating Weathering Steel Fencing
Bridge House project use a ⅞” Corrugated fence in the weathered steel Truten™ A606 finish. By incorporating the rustic and natural looking weathering steel finish. The unique look of weathering steel easily complemented the exterior colors chosen for the house and the surrounding environment. The fence will eventually transform color over time as it’s exposed to the weather and it will create an entirely new look.
Metal fencing was the optimal choice for the Bridge House because of its low maintenance, long-lasting nature, and durability. Our metal panels also contributed to the project’s energy efficiency and green building efforts because metal panels are 100% recyclable and reduce a home’s carbon footprint. Additionally, any waste that came from the installation of the metal fence is able to be recycled, even further qualifying the Bridge House for additional LEED certification points.
Conclusion
The Bridge House project showcases the innovative and sustainable design possibilities when integrating natural surroundings with modern architecture. By using 7/8″ Corrugated Fence in Truten™ A606 finish, the project not only achieved a unique aesthetic but also enhanced the building’s energy efficiency and sustainability. This collaboration between Dan Brunn Architecture and MODAA Construction highlights the potential for future builds to incorporate advanced building techniques and materials that are both environmentally friendly and visually stunning.












