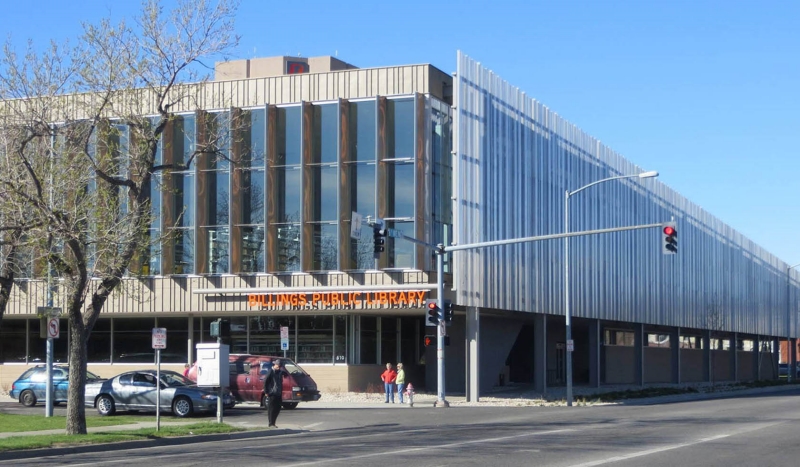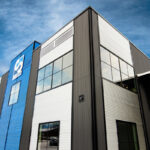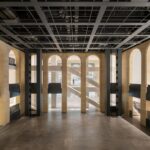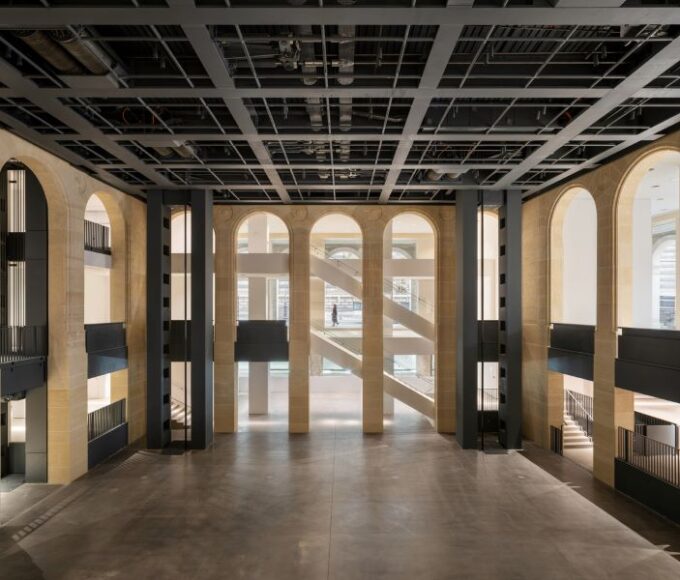The Billings Public Library has been serving Billings, Montana and its surrounding areas since being established in 1901. Home to thousands of books, countless resources, and serving as a central hub for the city, the new library opened in early January 2014.
Starting Fresh
In the summer of 2012, a groundbreaking ceremony took place to start the new library project. The old library underwent demolition in order to make space for a 100-space parking lot. After two years of construction, the new library opened its doors to the public on January 6, 2014. It spans a city block with 66,000 square feet between two stories. With over 200,000 volumes, magazines, newspapers, online music and movies, and tons of cutting-edge resources, the new library serves as a community center for all.
A dedication ceremony was held on February 1, 2014. With over three thousand attendees, the new library celebrated its addition to the community through musicians, civic leaders, choirs, and a welcoming to the architectural design team. The architects held tours throughout the day to showcase the new state-of-the-art facility.
Architectural and Artistic Accents

The architects knew the library needed more than just a simple redesign. They wanted to create a beautiful, welcoming space for the community. In order to do that, they incorporated many different elements that would bring the space a unique, but clean look. From the question marks that hang above the checkout and reference desks to the pristine color palette they chose, the entire library’s design allows the mind to focus in a refreshingly open space.
One of the architects Don Olsen described the design of the library as “architecturally clean, honest, and pure.” Considering the thoughtful design of colorful block letters that identify the children’s area and the desks carefully placed along east windows, the architects and contractors didn’t forget a single detail. Their vision came to life in a space that allows minds of all ages to focus and escape into books, while finding comfort in natural lighting and a welcoming environment.
Books Meet Metal Panels

While the interior of the new public library is undeniably stunning, the exterior was just as carefully thought out. Since the library is situated in the center of the community and serves Montana’s biggest metropolitan area, the exterior needed to complement the surrounding area. The team of architects wanted the exterior of the library to draw from local references like the surrounding Rimrocks and “big sky” horizons so the library would nicely fit right in to the environment.
Rising from a foundation of Rimrock sandstand and masonry, the library’s exterior is capped with zinc-clad wall panels. The team used 1.5” mechanical lock standing seam panels, along with perforated stainless steel shading panels. To achieve the desired look, customized panels are utilized for unique projects and designs. The use of metal panels provides the library with optimal lighting conditions and maximizes views. Thanks to the sustainability and greenness that metal panels provide, the library remains solid as new 10 years after its reopening, and will last for decades to come.












